Imagine waking up to soft morning sunlight through your floor-to-ceiling windows. It lights up your open-concept space, filled with warmth. This is the heart of modern living. A small kitchen and living room come together perfectly.
Designers like Michelle Boudreau know exactly how to make this space shine. They say the secret is in making everything flow well. Pick a color scheme that ties kitchen and living room. Or use natural wood to connect them, bringing in a cozy feel.
In these close spaces, every choice is important. Stick to one design style for a clean, peaceful look. White paint brightens it up, making it welcoming. Built-in shelves not only help with storage. They also divide the space visually.
Following smart design ideas turns your space into a balance of welcoming and useful. Using warm wood and the same flooring makes it all blend. The kitchen becomes part of your living space, adding to its beauty and function.
Benefits of a Small Open Concept Kitchen Living Room

A small open concept kitchen living room brings many benefits. It makes the home feel open and welcoming. It blends the kitchen, dining, and living areas, making everything feel connected.
Enhanced Natural Light
It lets in a lot of light, which makes the room bright. Because of things like big windows and skylights. In the kitchen, using shiny things can also help reflect more light, making it brighter.
Improved Social Interaction
This layout is great for being with others while at home. With no walls in the way, people can easily talk and spend time together. It's also perfect for parties since hosts can mingle with their guests and still prep food.
Increased Perceived Space
Getting rid of walls makes the house look bigger. This is why open spaces are so popular. They seem more spacious and can make a home's value go up. And you don't even have to add more space to enjoy these benefits.
In short, this design offers a lot. It brings in more light, improves how we interact, and makes any space feel larger. It's a smart choice for any home.
Design Principles for Small House Open Concept Kitchen and Living Room

There are some important rules to follow when designing a small house with a kitchen and living room that are connected. These can make the room look and work a lot better. Your room can be used to its fullest if you choose the right colors, ceiling styles, and furniture placement.
Cohesive Color Schemes
Choosing the right color scheme is critical for a small house with an open concept kitchen and living room. White Sands Design & Build stresses the need for matching colors. This connects the kitchen and living area, making everything look more together and pleasing. Using the same colors throughout the space also makes it feel larger and less cluttered.
Uniform Ceiling Details
Ceiling design is important for linking the kitchen and living room in a small house. Kate Marker Interiors recommends using the same treatments on the ceilings. This could be things like wood beams or wallpaper. Such details bring the spaces together visually and make them feel bigger and more open.
Strategic Furniture Placement
Where you place furniture matters a lot in a small, open space. Erin Williamson Design advises not to overfill the room with furniture. This can make it feel cramped. Smartly placing a sofa can clearly separate the living area while keeping the space welcoming and open. Using versatile pieces like ottomans for storage or tables that can change shape is becoming more popular in small, open homes.
Read More: 20 Creative Kitchen Counter Decor Modern Ideas in 2024
Small Open Concept Kitchen Living Room Floor Plans

Creating a great small open concept area is smart for saving space. It makes your home look and feel better. Let's look at how to get the best layout.
Efficient Layout Strategies
In a small open area, using space well is key. A large central kitchen island is a great idea. It should be about 4.92ft x 8.53ft, with a sink in it. This island will be the heart of your space. You'll need at least 1.97ft around it for easy movement.
A good plan would cover an area of 31.50ft x 20.34ft. This space needs to be 10.50ft high. It can hold everything you need and still look great. Adding storage units, about 7.55ft x 2.30ft big, helps keep things tidy.
Space-Saving Tips
It's vital to save space when planning an open area. Choose the right size of rugs and furniture. This keeps the space neat and not too full. Always leave about 3.61ft around the island or other areas for moving around easily.
Lighting is also important. Big windows, around 4.10ft x 4.27ft, bring in a lot of natural light. This cuts down on the need for many lights. A hanging light above the dining area, at 6.56ft high, adds a nice touch.
Incorporating Multi-Functional Furniture
Use furniture that does more than one thing in a small open area. Seats that hold things inside or a table that turns into a desk are great choices. They make the most of your space and they look good too.
According to Leclair Decor, this kind of furniture keeps things tidy and practical. A table where 4 to 8 people can sit is good for all times. It's a flexible choice for your layout.
To sum up, using space well, saving space smartly, and picking the right furniture are key. Thinking about these things helps you make a functional and lovely space. It fits perfectly with modern living.
Inspiration: Tiny Open Concept Kitchen Living Room Small Space

Designing a small, open kitchen living room can make your space look and feel stylish. Jessica Nelson Design advises using few colors to create a calm space. This method can make your space seem bigger and look better. By mixing modern and rustic elements, you get a stylish and unified design. Most designs, around 80%, mix two styles for a special feeling.
Using furniture that serves more than one purpose is key in a small area. For example, big kitchen islands can also be dining tables. This is done in 40% of these areas. It saves space and adds functionality, which is perfect for small places.
Lighting is very important in making tiny spaces feel open and welcoming. Around 70% of these areas use many types of lights. These include floor lamps, hanging lights, and LED strips. Good lighting helps define spaces, making them more inviting and functional.
Having smart storage ideas helps keep tiny kitchens neat. Things like appliance garages and magic corners are used in 55% of these kitchens. They make it easier to find space for everything, keeping the area tidy.
For a more unique look, you might like industrial design. This includes features like exposed brick and matte black counters. It's a favorite for half of the open concepts out there.
Combining natural materials with man-made ones can create an interesting space. 60% of these designs use both kinds. This shows how mixing materials can bring charm and balance to small areas.
Choosing the Right Furniture for Small Open Concept Living Room and Kitchen

Designing a small open concept kitchen and living room needs the right furniture. It helps make the most of the space. It's important to pick furniture that fits well without crowding the area.
Selecting Scaled Furniture
For small open areas, choose furniture that matches the space. Adding low accent tables make small rooms look and feel better. In a Chicago apartment, a short wooden stool saved space. It made the room seem bigger. Using floating furniture, like a desk, can make a room look more open. Designer Sarah Solis did this in a small Los Angeles den, creating a light and airy space.
Using colorful accents can make a small area feel cozier. Amity Worrel's interior design features red accents on a black and white theme. This adds warmth. Alexandra Loew showed how a small loveseat can fit well. It blended perfectly in a family's study. This proves smaller pieces can still be comfy and stylish.
Utilizing Built-In Storage
Built-in storage is great for small spaces. It saves floor space and keeps the room neat. Designer John Wooden uses high shelves to store items off the floor. This trick makes the room look bigger. Also, using area rugs for different sections helps define spaces without putting up walls.
Choosing furniture that serves many purposes is smart. Regan Baker uses dining chairs as extra seating. It's a simple way to have fewer items but still meet all needs.
To sum up, using the right furniture and creating zones is essential in small spaces. Applying these tips can turn your home into a comfortable, well-organized area.
Color Schemes for Small Open Concept Kitchen Dining Living Room

Creating a matching color look is key in a small open concept area like a kitchen dining living room. Start with neutral colors such as whites, taupes, and grays. These colors open up the space and make it feel bigger.
You can add interest with accent colors like sage green, navy blue, burnt sienna, and rosy pink. But, use them with care. They should not be too many or they might clash with the main colors.
It's important to balance these bolder colors. Mix them with quieter shades to keep everything looking good together. Only use 1 or 2 accents to keep the space from looking messy.
For large areas, mix in patterns or different textures. This can soften bold colors and make the look more interesting.
Tinker with different colors and tones to create a room that stands out. Use the room's features, like beams or shelves, to blend colors smoothly.
In short, a well-thought color scheme in an open area enhances how the space looks. Use neutrals as your base and sprinkle in accent colors. Fiddle around with various colors and textures for a well-balanced, unique space.
Lighting Ideas for Small Open Concept Living Room Dining Room Kitchen

Adding the right lighting can change how your small open concept space feels. It's key to pick lights that work well with both natural and artificial light. This will make the whole area feel like one unified space.
Natural Lighting Options
Big windows and sliding doors can let in more natural light. This makes your space seem larger and more welcoming. Sheer curtains soften the light. Adding mirrors can spread the light all around the room.
Artificial Lighting Solutions
Maite Granda-like lighting designs can tie your kitchen-living room together. Use lighting that fits the Coastal Modern Farmhouse style. Mix different materials and surfaces for an interesting look. For example, put a brass chandelier in the dining spot and black pendant lights in the kitchen. If your space is too small for big fixtures, try more small ones, like two dome pendants.
Mixing Light Sources for Ambiance
Leclair Decor's approach is to use different lights for a warm, layered feel. Pendants, chandeliers, Lamps, and sconces can create different atmospheres throughout the day. Sconces can highlight art, and floor lamps can light up corners. Remember to match metal finishes with other room details. This makes the space look pulled together. Mixing lights this way combines natural and artificial light well. It adds to the beauty and use of your space.
Farmhouse Style in Small Open Concept Kitchen Living Room

Mixing farmhouse style with a small open concept area blends old-fashioned appeal with new practical use. It can make your home feel warm and inviting for your loved ones. This style creates a comfy space that everyone enjoys.
Incorporating Rustic Elements
To add farmhouse charm, introduce elements like wood cabinets or visible ceiling beams. These give your space a cozy, familiar look. Adding reused wood for shelves or furniture brings a classic touch. It not just evolves the kitchen's character but also links your home to nature.
Modern Farmhouse Touches
Add modern farmhouse touches to your kitchen living room blend. This means combining style with usable items. Think about using unique light sources, like old-style pendants, to beautify your area. Keep decorations simple yet warm and inviting. Paint the cabinets with bright colors for a fun touch. Open shelves are great for both showing off and storing kitchen items.
Balancing Functionality and Aesthetics
It's key to balance looks with function in a small, connected kitchen and living space. Choose furniture that does more than one job, like an island that turns into a table. This makes the space more useable and keeps it looking good. Use the same color and design for both areas to make the flow smooth. Taller cabinets help store more without losing style.
Maximizing Space in a Minimalist Small House Open Concept Kitchen and Living Room

To make a tiny open concept kitchen and living area feel large, choose carefully. Pick simple furniture and cut down on items. This creates a calm, roomy, and useful place.
Using Minimalist Furniture
Minimalistic furniture is perfect for a small area. It should be clean and simple. Light colors in the kitchen make it seem bigger. Choose furniture that’s straightforward. It avoids making the area look crowded. Sofa backs that are straight and stand against walls help. Also, furniture with slim legs makes the space feel larger.
Decluttering Techniques
Keeping things neat and tidy is a must. Use floating shelves instead of big cabinets. This makes the room look more open. Storage in kitchen islands is a smart idea, too. It keeps things organized. Turning nooks into special spots like a snack bar can add space. Using white makes everything feel more open.
Choosing Multipurpose Decor
Decor that does more than one thing helps keep the area uncluttered. For the kitchen, choose items like patterned runners and Roman shades. They add style without taking up space. Adding color on walls can also create an open feeling.
In the living room, go for sofas with storage. They look good and are practical. These tips mean you can enjoy a small, minimalist kitchen and living room more.
Flooring Options for Small Open Concept Living Room and Kitchen

Choosing the right floor for a small open concept kitchen and living room is key. You want it to look seamless and inviting. Hardwood floors are a classic pick. They come in many sizes and colors. Light and warm tones work with any style or color scheme.
Engineered hardwood is a good option that's water-resistant. It looks like solid hardwood but resists humidity better. This is important in smaller, open spaces.
Laminate is great for busy areas and deals well with moisture and stains. Luxury vinyl plank looks like wood but is very tough against humidity and heat.
If you want the floors to match, go for neutral colors like brown, beige, or gray. They blend with any decor. Plus, choose floors that reduce sound. It makes your open space quieter and more relaxing.
Picking one type of floor for the whole area can make it seem bigger. Wide planks are good for big rooms. They keep the space from feeling crowded. For smaller rooms, try narrow planks. They can make the area look larger.
Pairing good advice with the right floors makes a huge difference. Wood-look laminate or engineered hardwood are smart choices for your area. They add both beauty and function. This keeps your open space looking great and working well.
The Role of Decor and Accessories in a Small Open Concept Kitchen Living Room

In small open concept spaces, decor choices are key. They make the area stylish without feeling crowded. Well-chosen decor can improve how these rooms look and work.
Choosing Coordinated Decor
Coordinated decor makes your space look whole. Start with neutral paint colors to set a calm stage. Then, add furniture and accessories that pop. Mixing different textures can make everything feel more luxurious.
Stick to a simple color scheme and use natural materials. This keeps the area relaxing and in sync.
Incorporating Functional Accessories
Accessories that do more than one job are great for small areas. They add practicality without losing style. For example, floating shelves help save space. They can hold both useful items and memories you cherish.
Rugs are also a smart choice. They mark out spaces for activities like hanging out or working. Choosing furniture that can serve different functions is another clever move. It makes your space more flexible.
Utilizing Wall Art Effectively
Wall art can really change how a room feels. It adds your personal touch and catches the eye. Pick art that fits your decor theme and is the right size.
You can mix up what you hang, like framed prints or sculptures. Michelle Boudreau Design suggests going for different types of wall art. This makes the space feel more tied together and warm.
Conclusion

Choosing an open space design for your small home can make it look beautiful and work well. This design joins the kitchen and living room, which 70% of people like, as shown by a 2015 study by NAHB. This trend brings people closer and makes your home feel bigger and brighter. It uses light well, encourages talking, and makes your home look more spacious.
Using smart design tricks in a small area can really upgrade how it looks and works. For example, using the same colors everywhere can make the space feel bigger and more put together. Websites like Houzz show that many people pick white cabinets for their kitchen. However, some choose colorful cabinets to make their place feel more personal and lively. Adding a different colored island can make the room more interesting.
But, there are some problems to think about with this design, like needing good air flow and ways to create visual breaks. Things like high ceilings and big windows help with light and air. Adding your own style touches, unique lights, and using special materials make your home feel like you. This way, you can design a space that's both welcoming and efficient for you.
Read More: Masculine Kitchen Decor: Stylish Ideas for a Manly Cooking Space
FAQ
What are the benefits of a small open concept kitchen living room?
A small open concept kitchen living room boosts natural light. It makes socializing easier. Plus, it feels like there's more space because there are no walls blocking the view.
How can I enhance natural lighting in a small open concept kitchen living room?
To get more light, add floor-to-ceiling windows. Also, use smart lighting. Both natural and artificial light make the room look welcoming and together.
What are some design principles for a small house open concept kitchen and living room?
Choose matching colors, ceilings, and place furniture well. This makes your space look connected and beautiful.
How can I create an efficient layout in a small open concept kitchen living room?
Make the kitchen island the center. Choose small rugs and furniture. Use items that do more than one thing to save space.
Where can I find inspiration for tiny open concept kitchen living room small space designs?
Look for designs that use space smartly and still look good. Keep colors and furniture simple for a calm vibe.








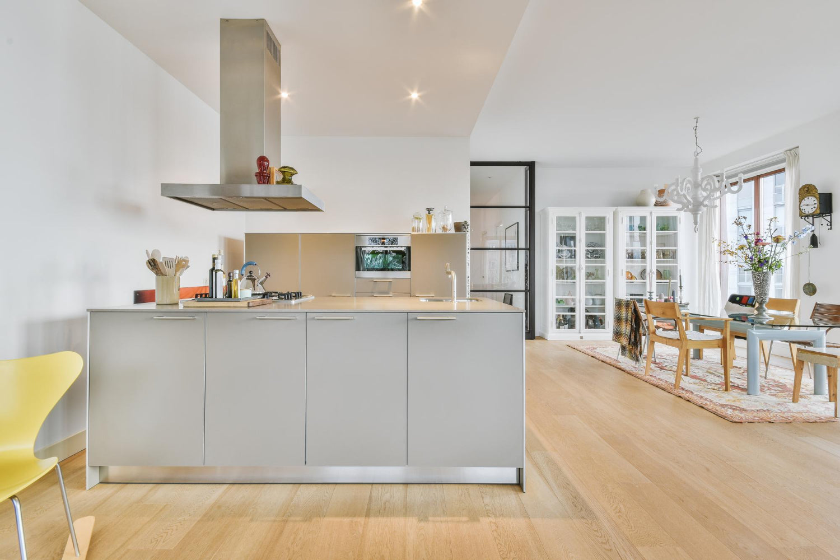









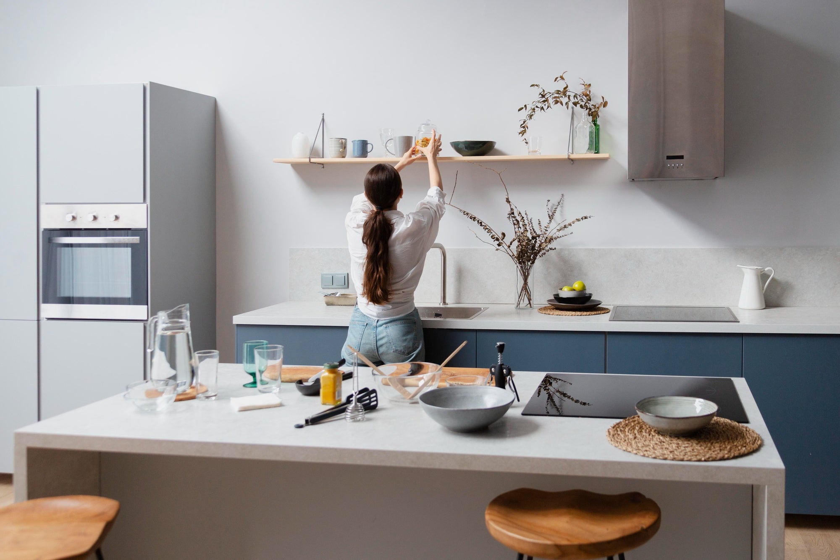
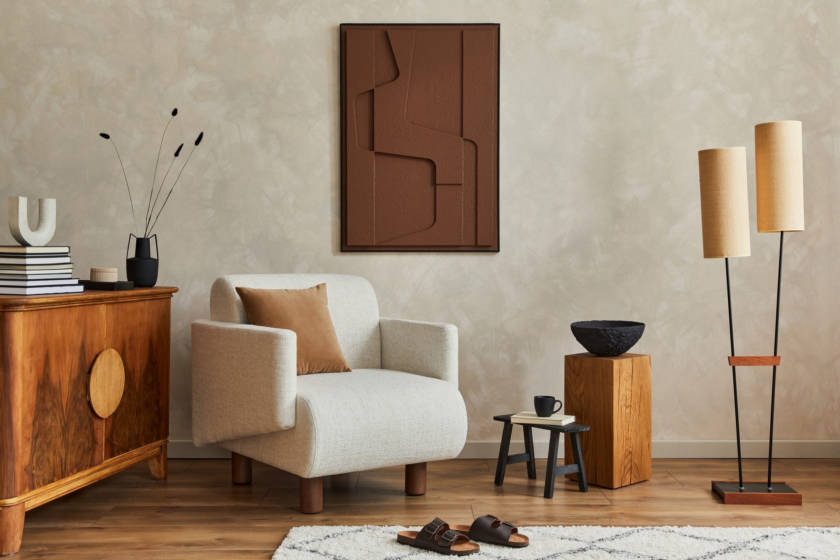
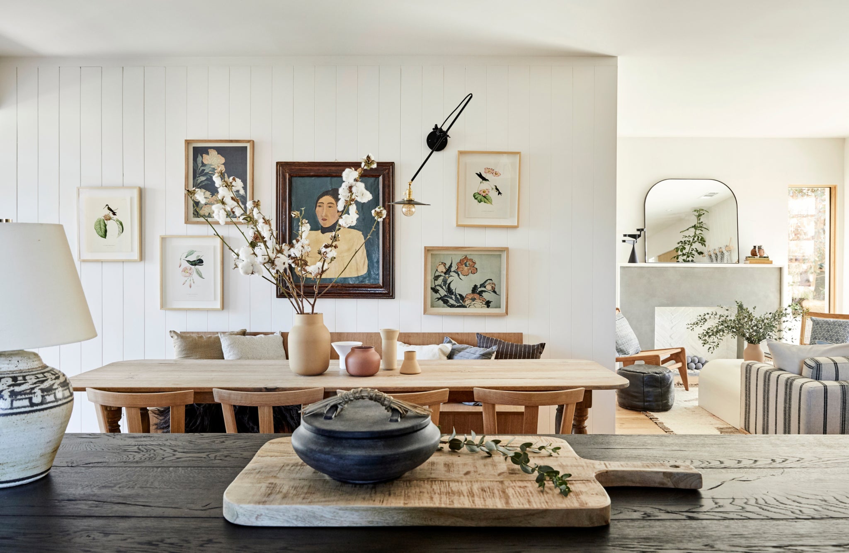

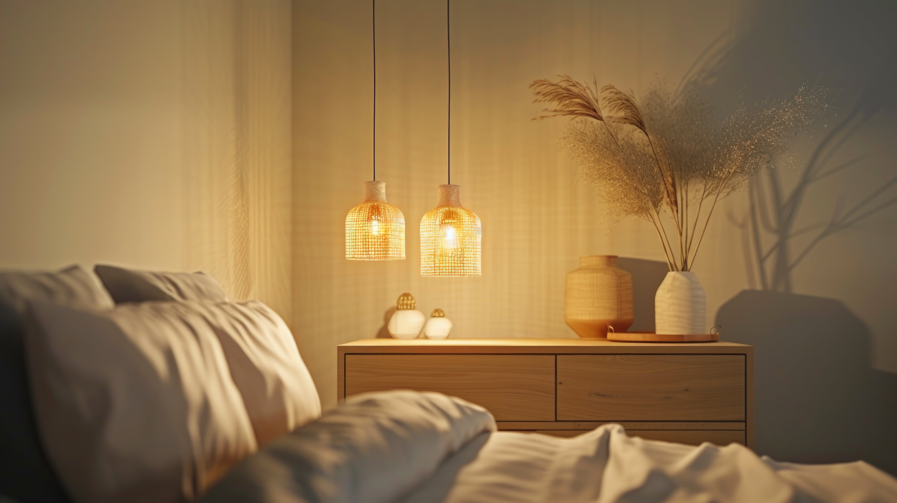
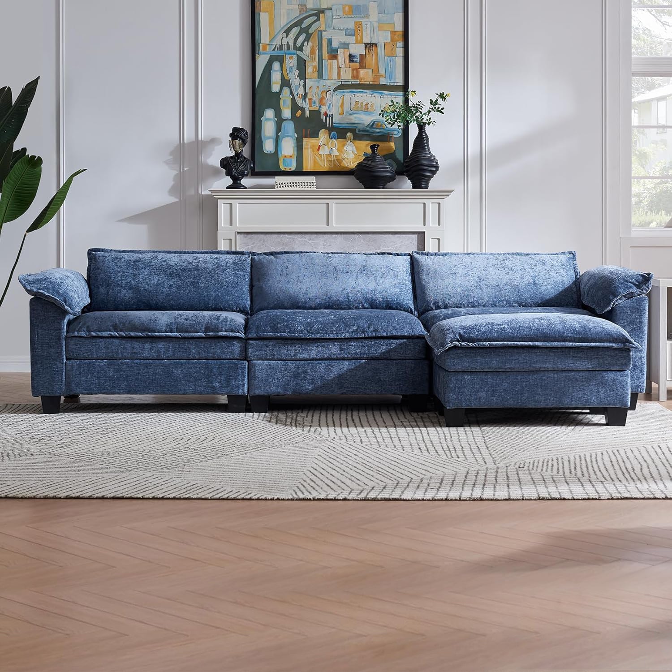

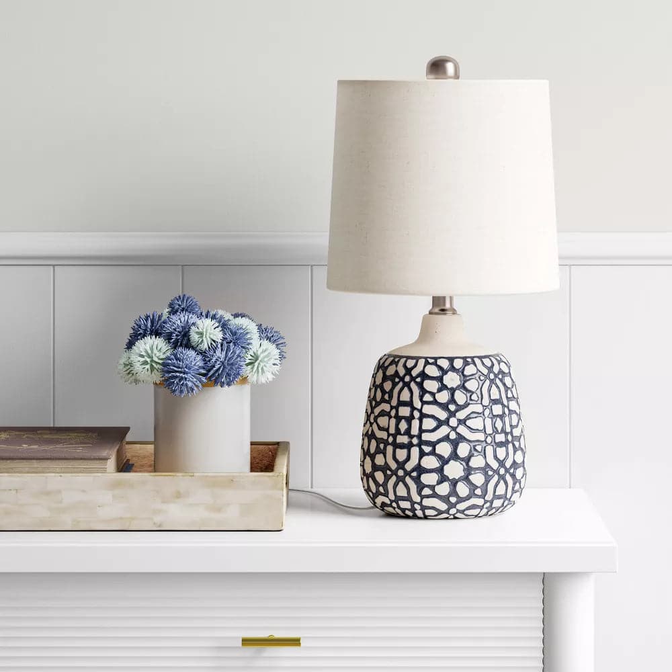
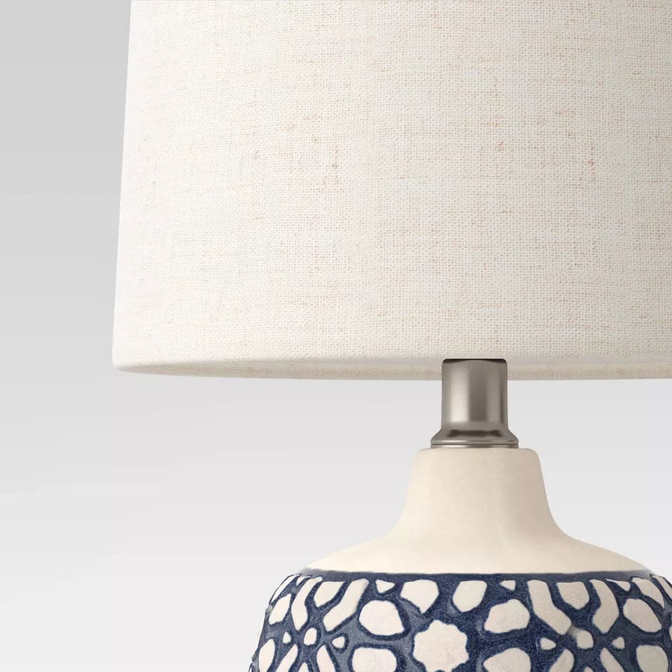

Leave a comment
This site is protected by hCaptcha and the hCaptcha Privacy Policy and Terms of Service apply.